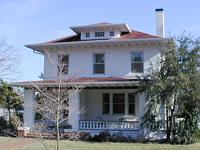
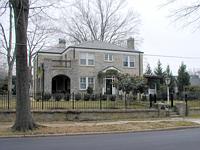
Introduction
Of the 3,100 historic resources documented in the 1969-1991 survey project in Raleigh, there are an overwhelming number of single family dwellings from the suburbanization period, 1920 through 1941. The most commonly used forms are the bungalow and the period revival house. Nearby, skirting the perimeter of populous residential areas are over three dozen multiple family dwellings -- either quadruplexes or middle and low income apartment buildings. All of these dwellings as a group parallel the development of early twentieth century neighborhoods which are found throughout the city. A rare surviving example of a textile mill village -- Caraleigh -- exists in the southern part of the city; here scores of small, single story brick and frame worker's housing line the streets in close proximity to the mill. The nonresidential buildings in the capital city are industrial, commercial and institutional structures. The industrial buildings are primarily situated near the railroad networks which date from the nineteenth century. The textile mills and warehouses and dairies moved outward as the city limits were extended. Many examples of commercial architecture are located downtown and along the major automobile routes. The last group were scattered throughout the city's early and mid twentieth century neighborhoods. Elementary schools and churches were focal points of the numerous communities found within the 1941 city limits.
Mentioned throughout the discussion of property types are historic resources which are listed on the National Register of Historic Places either as individual properties or as contributing buildings within historic districts. These will be referred to as (NR) or (NRHD). Another group of historic resources have been placed on the National Register Study List and will be designated as (SL) or (SLHD). At the end of the discussion an appendix has two rosters of Raleigh's National Register properties and National Register Study List resources through October 1991.
|
The following property types of 1890-1941 reflect the findings of the 1989-1991 survey.
|
DESCRIPTION:
The previous architectural inventories of the city of Raleigh have documented housing trends from the nineteenth and early twentieth centuries. The 1889-1991 survey attempts to resume from the ending point of the earlier studies and provides insights into the residential forms of the early and mid-twentieth century. The houses of Raleigh resemble then-current domestic forms which were available nationwide. For example, when bungalows and, later, the Period Revival styles were the dominant types during the first third of the twentieth century, Raleigh builders embraced the styles, making adjustments to suit local tastes.
A. Popular forms (1890s-1920s)
Introduced in the late 1890s and built through the 1920s, Raleigh's foursquares are two-story houses, normally of wood frame construction, and with hip or pyramidal roofs. There is an inherent boxiness associated with the house form and they usually are two rooms deep with either a side hall or four room plan. They usually have three-bay facades although two and four bays are not uncommon. Single story, front or side porches are attached and sometimes wraparound porches. Another feature is the roof dormer, usually with hip or gable roof; they may occur in pairs or singly on each roof plane. Also characteristic is the wide roof eave which allows the opportunity for ornamentation mostly in the form of brackets. Combined with these elements are the variety of exterior wall coverings such as wood shingles, weatherboards, novelty wood siding, brick, and sometimes stone veneers.
The majority of foursquares found in Raleigh display plain and functional characteristics with little ornamentation- or detail. Two of the most commonly seen styles are the Prairie and Craftsman styles. Such houses are found in the northern and western
 |
 |
2. Tri-gables and Pyramidal Cottages
The 1989-1991 survey uncovered pockets of late nineteenth and early twentieth century popular house forms such as tri-gables, and pyramidal cottages. The former account for a small percentage of recorded dwellings. The tri-gabled house is usually a frame dwelling one story, tall, three bays wide and one room deep with a center facade gable. Most often there is a center hall plan and an attached front porch. Some tri-gable dwellings are two
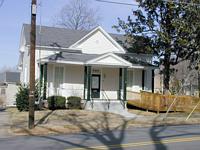 700 West Jones Street |
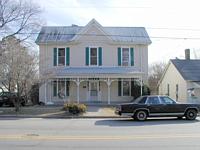 |
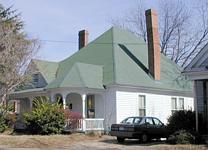 |
The presence of pyramidal cottages in Raleigh was also documented in the early working class neighborhoods of the Old Northwest Quadrant, Cox-Morgan-Ashe Avenues and Caraleigh (SLHD). These single-story, frame dwellings have a boxy form reflecting a plan with four rooms flanking a center hall. The distinguishing feature is the steeply pitched pyramidal roof which is sometimes flanked by two brick chimney stacks or, in other cases, pierced by a central stack. The pyramidal cottage with the most integrity is at 620 North Boylan Avenue in the old Northwest Quadrant. Norfolk-Southern Railroad employee, Buckner B. Brown lived in his pyramidal cottage from the early 1890s, when it was built, until the early 1920s. The house has 2/2 windows and original weatherboard siding. Another good example, modified somewhat, is the pyramidal cottage at 109 Ashe Avenue (ed: no longer exists) in the Cox-Morgan-Ashe Avenues area. Although it still has its ornamental porch posts and balustrades, two frame gable roofed wings abut the main section. This house was constructed in the first decade of the twentieth century.
B. Suburbanization Period Houses (1920s-1941)
The bungalow gained widespread popularity through the first quarter of the twentieth century, and slowly became unfashionable during the following ten years. In Raleigh, the bungalow was the most popular private dwelling form in the 1920s. It is characterized by such features as low pitched hip or gable roofs, wide roof eaves, exposed rafters, knee braces, and tapered porch posts set on tall plinths. Exterior wall surfaces are normally weatherboards, wooden shingles, brick and stone veneers, and many combinations of these. Additional ornamental treatments take the form of Oriental- inspired brackets, Craftsman wood shingles, and classical elements.
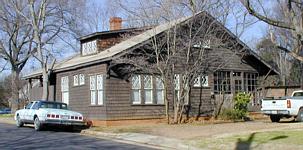 |
All of Raleigh's neighborhoods that were developing during the 1920s have very many bungalows. Possibly the earliest example (SL) was built in 1916 for North Carolina State College professor, William Hand Browne, Jr. Located at 2822 Van Dyke Avenue , in the neighborhood of Forest Hills, Pitysmont, as named by Mrs. Browne, is a one and one half story, frame, gable roofed dwelling covered with wood shingles. Additional elements are the lozenge paned windows, wide eaves and knee braces. A fine collection of workers' bungalows was documented in Mordecai (SLHD) along Courtland Drive. Constructed around 1923 by the Metropolitan Life Insurance Company, the ten single-story, brick bungalows share similar center hall floor plans, although three different designs were utilized. The richest variety of bungalows was found in Bloomsbury (SLHD) where a model house by Carolina Builders Company and a couple of mail order homes from the Sears, Roebuck and Company have been identified. Hundreds of bungalows inundate the hilly Five Points Neighborhood.
In Raleigh, as throughout the nation, the American public in the 1920s was enthralled with the historical spectrum of European and Colonial American housing styles such as the English Tudor, Spanish, Georgian, and Colonial Revival. These Period Revival houses are inspired by specific periods or lands, in contrast to the eclecticism of the Victorian era. The predominant revival style in Raleigh is the Colonial Revival. In conjunction with the bungalow, the majority of Raleigh's substantial 1920s housing is composed of these two types. The typical Colonial Revival dwelling, normally rectangular in shape, has elements such as frequently paired windows, usually double hung sash, symmetrical, two-story facades dominated by colonnaded entry porches with fanlights or sidelights. Exterior wall coverings are usually weatherboard siding in addition to brick veneer and to a lesser degree stone veneer.
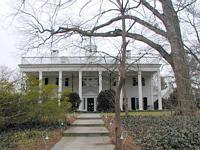 |
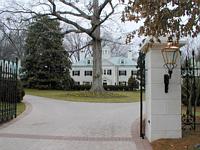 |
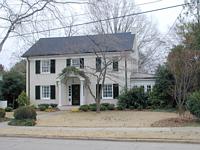 the J. Everett Kennedy House |
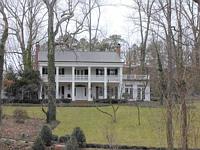 the Sidney Smith House |
Specific modes within the Colonial Revival included the Georgian and Neo-Classical Revival styles. The Georgian Revival style is characterized by brick quoins, elliptical fanlights, five bay wide facades and occasional use of Palladian style windows. The Neo-Classical Revival design hallmark is usually a facade dominated by a full height colonnaded porch with Ionic or Corinthian capitals.
A beautifully executed sample of the Georgian Revival style is sited at 930 Vance Street . Built by Howard E. Satterfield in the mid-1930s for physician William B. Dewar, the dwelling has Flemish brick bond, a slate covered gable roof, and an attached garage with a raking cornice. Another elaborately detailed version is the Governor J. Melville Broughton House at 929 Holt Drive . Designed by Charles Atwood and Arthur C. Nash in 1928, the house has three colonnaded porches, a five-bay facade, palladian-like dormers, and a center hall floor plan.
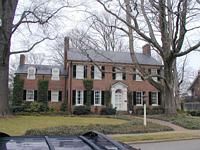 |
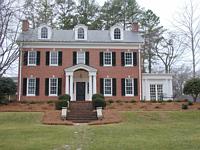 House at 929 Holt Drive |
Less conservative and less popular are the Tudor Revival and Spanish Colonial Revival styles which were built in several versions in Raleigh. The Tudor Revival style is characterized by features associated with Tudor English houses--half-timbering contrasted with juxtaposition of textures such as stucco, brick, or stone. Other features include a steeply pitched gable roof, facade gables, lozenge paned windows and rusticated chimneys. The Spanish Revival style features tile covered roofs, flat rooflines, painted stucco finishes, bell towers, recessed porches, and patios. Most examples are one or one and one half stories, with irregular floor plans.
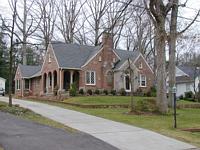 |
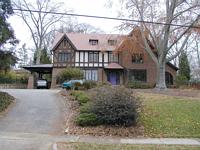 |
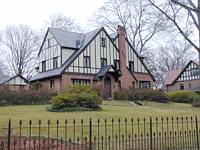 |
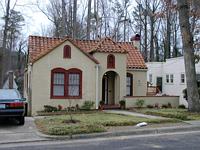 |
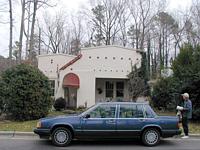 |
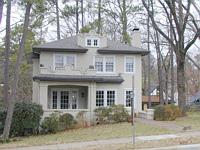 |
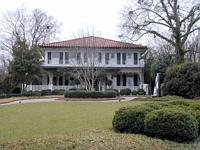 |
3. Minimal Traditional Dwellings
In Raleigh during the late 1930s and early 1940s the bungalows and the Period Revival dwellings were replaced by a new variation of domestic architecture. The "Minimal Traditional" style, as named by Virginia and Lee McAlester in A Field Guide to American Houses was a simplified form loosely based on the Tudor and Colonial Revival styles from the 1920s and 1930s. As America emerged from the Depression, the new, economically built dwellings had reduced ornamentation, scale, and floor space. The houses are normally one and one half stories tall and have facade gables, chimney treatments, and flush eaves. Exterior wall coverings are normally weatherboard siding, though many feature brick and stone veneers. These houses first became popular in the late 1930s and were the dominant style in the late 1940s and early 1950s.
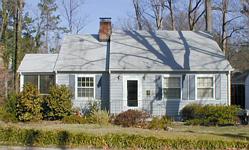 |
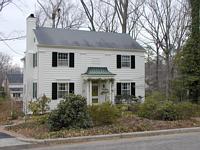 |
The rate of domestic building during the Recovery Era was phenomenal and with the exception of Old Downtown every survey area has numerous examples of minimal traditional houses. Dense concentrations are found in Wilmont, Fairmont, Forest Hills Georgetown, and Bloomsbury (SLHD). An example of a Colonial Revival minimal traditional domicile is at 2724 Van Dyke Avenue in Forest Hills. Like other dwellings that line both sides of the street, it is a one-story house with low-pitched gable roofs and flush eaves. Some of the houses have Tudor and Colonial Revival stylistic elements. Another large collection of Recovery Era minimal traditional houses is found in Bloomsbury, along Byrd Street. The houses are somewhat more elaborately detailed, show a greater variety of floor plans, and are slightly larger. For example, at 2331 Byrd Street, building constructor John Beaman constructed for himself a two-story, frame, weatherboarded Neo-Classical Revival style dwelling with a three bay facade, an exterior chimney, and 8/8 windows. For the most part the Hayes Barton minimal traditional houses adhere to the Colonial and Georgian Revival styles of the 1920s but with the hallmark reduced scale and materials.
C. Early Modernist Houses (Post World War II)
After World War II, despite the proliferation of minimal traditional style houses, there were also important examples of innovative modernist residential design. During the early 1950s, the handful of architects associated with the North Carolina State College's School of Design created an important collection of modern houses. Several of the architects were influenced by the patriarch of modern American architecture, Frank Lloyd Wright, while a few pursued the International Style whose advocates were Europeans, Walter Gropius and Ludwig Mies van der Rohe. The hallmarks of the Wrightian Prairie Style are elements such as large stucco or wood panels, harmonious blending of natural materials, and cantilevered roof or porch planes. These qualities are especially evident in James W. Fitzgibbon's design for George Paschal. Built in 1950 and located at 3334 Alamance Drive, the
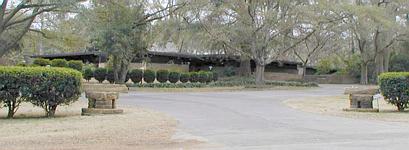 |
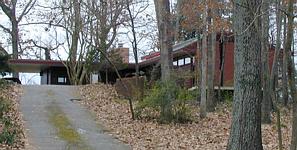 |
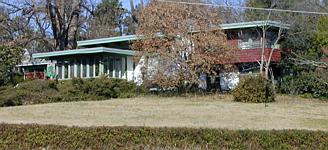 |
Besides the popular Wrightian style, the International-Style made an impact upon School of Design architects Eduardo Catalano and George Matsumoto. An independent architect, G. Milton Small, followed in the footsteps of his Chicago Institute of Technology professor and mentor, Mies van der Rohe. The best example of Small's work is clearly revealed in his commercial and residential architecture where sharp geometry, restrained elegance and good use and expression of materials are evident. The G. Milton Small House, 1951 with later additions, at 301 Lake Boone Trail, remains unchanged in its facade appearance and is the epitome of Miesian architecture in Raleigh. The single story structure is supported by a massive concrete foundation.
SIGNIFICANCE:
The significance of the private family dwellings in Raleigh lies in the rich diversity of their forms and shapes. The late nineteenth and early twentieth century dwellings reveal the variety of socio-economic patterns. In general, the surveyed domestic architecture of the previous century is more common and vernacular indicating the existence of ordinary citizens. As the new century slowly dawned, the dwellings take on the appearance of popular styles emulated from books and magazines. Hence, the 1920s and 1930s houses are less regional in character and style and more mainstream in appeal to the average homeowner.
Individually, the houses are not significant but as a collection of streetscapes, neighborhoods, and suburban development they take on greater meaning. The "American Dream" of individual home ownership was pursued on many levels by peoples of various means. The wide range of dwellings offered several kinds of specialized habitations for the poor and the wealth. In a sense, the diversity of the houses document the spatial differentiation of residential development of Raleigh society in the early twentieth century.
REGISTRATION REQUIREMENTS:
The majority of the popular and suburbanization period houses from the first half of the twentieth century form cohesive and recognizable residential sections surrounding the downtown business district. Many of the houses when viewed in clusters and streetscapes comprise separate and distinct residential areas. These individual districts have different characteristics from one another such as street layout, integrity, topography, scale, and cohesiveness. When these factors are taken together the existence of the houses and the context within which they were constructed will indicate critical aspects which will be important in determining their eligibility for the National Register.
In addition, a few dwellings are individually eligible for the National Register. The building must possess the minimum criteria such as being at least fifty years old, having a high degree of integrity of interior and exterior elements, and exhibiting enough features as to invoke a particular form or style. if selected for architectural significance, the domicile must be an outstanding example of its style or form and must possess integrity of stellar quality. The house should be relatively unaltered and if its style or form has been altered the quality of workmanship, design, and materials must be in keeping with the original structure. In addition if a dwelling is a rare surviving example of a form or style, it may qualify even though it has a lower threshold of integrity. Lastly, a few houses will be eligible individually due to associations with historical events or important persons.
DESCRIPTION:
Of the nearly eighty multiple family dwellings built in Raleigh between 1890 and 1941, over a dozen are components of apartment complexes, around fifteen are two-story quadruplexes, and the remainder are duplexes. The apartment building as a building type was unknown in Raleigh until the World War I era while the quadruplex and the duplex have earlier precedents.
The most numerous multi-family structures, the duplexes, are found in roughly sixty percent of the survey areas in the city. The earliest documented examples are found in Caraleigh (SLHD), the textile mill village in south Raleigh (discussed below). The dozen houses along Montrose and Thompson streets are single story, brick, hip-roofed structures with two rooms each and a shared rear kitchen. Later examples of duplexes are located in the suburbs from the 1920s and 1930s. Many assume the appearance of single family dwellings and borrow from the popular styles such as Colonial Revival and Craftsman bungalows. For example, in Hayes Barton (SLHD), the two-story duplex at 1624-1626 Iredell Drive is camouflaged behind an asymmetrical facade. It has stuccoed walls, two screened porches, and design elements of the Dutch Colonial Revival style.
Quadruplexes appeared in the 1920s and 1930s. Designed to resemble two-story houses with symmetrical facades, they have individual entrances and separate porches. Normally, all four apartments have the same floor plan. Raleigh's quadruplexes usually have brick veneer construction with Colonial and Georgian Revival stylistic treatments. In the Old Northwest Quadrant, at 610 Willard Place, is the quadruplex known as the Guilford Apartments. Constructed in the late 1920s, the two-story structure features a two-story portico with fluted Doric columns, a pedimented gable with a fanlight, and an ornate second story balustrade.
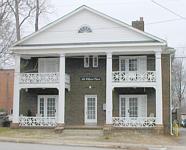 |
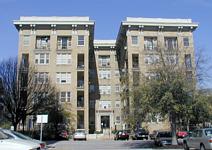 |
The much larger apartment buildings predominantly date from the Recovery Era. Raleigh's first apartment house is the Capital Apartments at 127 New Bern Avenue (NRHD). The five-story, yellow brick, U-shaped structure was built by contractor C. V. York in 1917. There are a few apartment buildings from the 1920s, but not until the Recovery Era did a severe housing shortage prompt builders into constructing numerous low and middle income multiple housing units. The majority of the structures are based upon garden apartment designs wherein two and three-story, flatroofed, brick buildings are clustered around open green spaces, and automobile parking lots are set on outskirts of the property.
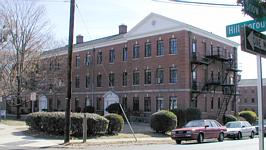 |
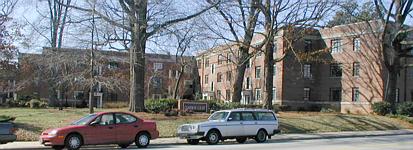 |
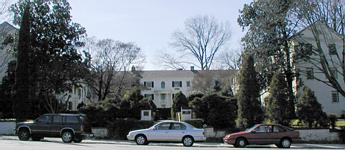 |
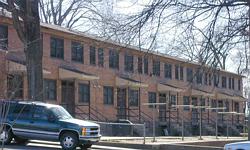 |
The multiple family dwellings are significant because they represent important new urban living trends in twentieth century Raleigh. The workers' duplexes in Caraleigh reflect the company's provisions for the well-being of their employees while the quadruplexes and the apartment buildings, marketed toward the middle class, suggest an urban character previously known only in large cities. Due to the rapid expansion of the apartment building type in the Recovery Era, the mere presence of a half dozen large buildings depicts the response to the housing shortage at the time. Several of the complexes are important because of their architectural character in Georgian and Colonial Revival style, while others are equally important because of their social significance. The apartment buildings and the mill workers duplexes are crucial in understanding the residential patterns of the city. The fact that the structures can house two or more families suggests that alternatives to the "American Dream" concept of one family for one house were not only being explored but indeed implemented.
REGISTRATION REQUIREMENTS:
Multiple-family dwellings found in Raleigh meet several National Register criteria. The mill workers duplexes are eligible as part of the mill village district. The quadruplexes and some apartment buildings are eligible as contributing buildings with in neighborhood districts. Several especially intact and architecturally noteworthy apartment buildings will qualify individually because of the architects associated with their designs and their significance in social history. A high degree of integrity is required and depends upon retention of interior and exterior elements, original landscape plantings and unaltered floor plans.
DESCRIPTION:
Raleigh has a large number of late nineteenth and early twentieth century neighborhoods. The most intact late nineteenth and early
twentieth century neighborhoods identified are in previous surveys are National Register Historic Districts: Oakwood, East Raleigh-South Park, Glenwood, Cameron Park, and Boylan Heights.
In the 1989-91 survey, the earliest intact documented neighborhoods date from the 1920s. The residential areas placed on the study list are Mordecai and the Five Points neighborhoods. They share similar characteristics such as curvilinear streets, large shade trees, and in some places, terraced front lawns. Houses vary in size but usually occupy the center of the lot. Bungalows and period revival single family dwellings are the mainstay of the housing stock. Although small in acreage, Mordecai has a rich, diverse, collection of housing built between 1922 and 1941. The boundaries between the neighborhoods in Five Points are not distinctive yet differences in house and lot sizes and landscape features make class differentiations obvious. Sections of Vanguard Park and Roanoke Park have workers' houses near the Norfolk-Southern Railroad and the Wake County Home. The accommodation of the automobile is especially evident in the neighborhood of Hayes Barton (SLHD) where garages share architectural details with the main house. The design of this suburb and others from that era are curvilinear, and take advantage of the natural terrain.
SIGNIFICANCE AND REGISTRATION REQUIREMENTS:
The late nineteenth and early twentieth century neighborhoods provide evidence of the phenomenal residential growth in the capital city. Separate areas developed for different races and classes. Some early twentieth century neighborhoods in Raleigh are not eligible for the National Register due to later infill development and various degrees of alterations. The Five Points neighborhoods represent an excellent cross-section of middle and upper class white society in the 1920s in the selection and ornamentation of the diverse housing stock found amongst the four merging neighborhoods: Vanguard Park, Roanoke Park, Bloomsbury, and Hayes Barton. Elements such as original plantings, street curbs, drainage pipes and ditches, and signage all contribute to the built environment.
DESCRIPTION:
At the turn of the twentieth century there were six mills in Raleigh, but in 1991 only one was still in operation, Caraleigh. Only two company built mill communities are known to have existed in Raleigh. The grid iron plan Pilot Mills village, located north of present day Halifax Court and west of Mordecai housing remained until the 1980s, when the the workers' residences were razed. The sole surviving village is Caraleigh (SLHD) situated south of the city, just north of the Walnut Creek. The Caraleigh Cotton Mill was erected in 1891-1892 near a spur of the Norfolk Southern Railroad tracks. The company provided two kinds of workers' housing: single-story, hip roofed, brick duplexes for the mill hands, and the other form is a single story, side gable roofed, frame houses for families of foremen. Montrose and Thompson streets are lined with the duplexes, while the single family dwellings are only on Thompson Street.
The company-built mill housing is still occupied by workers. Some of the residents carry with them vivid histories of family members who worked in the mill. The primary dwellings have a high degree of integrity although a small percentage have enclosed porches and numerous rear additions. In part because Caraleigh was not incorporated into Raleigh until 1958, many typical features of a mill village survive: dirt alleyways, hand-operated water pumps, and various frame outbuildings.
SIGNIFICANCE AND REGISTRATION REQUIREMENTS:
As a mill village which not only has its mill but also most of its worker housing, Caraleigh is eligible as an unique part of the industrial and residential composition of the city.
DESCRIPTION:
Intact examples of Raleigh's late nineteenth and early twentieth century industrial buildings survive primarily in the downtown and alongside the surface transportation networks. The majority of these structures are warehouses, utility plants, textile mills, and factories. A few stand empty but many retain a great deal of integrity including such features as metal signs, curved brick entryways, and loading platforms. In most cases enough fabric remains that the buildings' uses and roles can still be interpreted.
In downtown Raleigh, just south of the Capitol, a central business district emerged in the form of three and four story buildings after the Civil War although there were many earlier buildings, too. A few city blocks of late nineteenth and early twentieth century buildings are located inside two districts, the Capital Area Historic District (NRHD) and the Moore Square Historic District (NRHD). Numerous and noteworthy twentieth century buildings lie outside those boundaries, along major rail and highway arteries.
The most intact nineteenth century industrial building in downtown Raleigh is the Raleigh Water Tower (NR) at 115 West Morgan Street. It provided elevated storage for the city's first potable water supply in the late 1680s. The large iron tank was removed in the early part of the twentieth century. All that remains is the unusual octagonal load-bearing brick support tower and two subsidiary masonry buildings.
 Raleigh Water Tower |
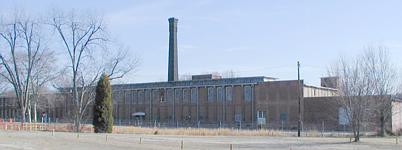 |
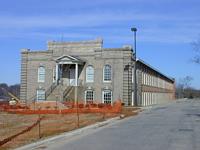 |
Between 1890 and 1900, six electric-powered textile mills were
constructed on large tracts of land near the railroad tracks and
beyond Raleigh's boundaries. Four companies located to the north
of the city, one situated in the west and the last placed to the
south. The two largest mills, the Pilot Cotton Mill circa 1894
(NR) in the north and the Caraleigh Cotton Mill 1891-1892 (SLHD)
at 421 Maywood Avenue, were the only mills in the city that
produced unfinished cotton sheeting which was transported to New
England mills where the manufacturing of finished products
occurred. The Caraleigh Mill has always retained its primary
function throughout its century of existence. Consequently, the
structure has various additions and renovations which have not
really reduced the character of the two story Italianate
building. In contrast, the Pilot Mill grew by the construction of
separate, free-standing buildings. The presence of the stylish
ca. 1910 mill office makes-the Pilot Mill the most
architecturally significant textile mill complex in the capital.
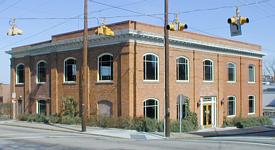 |
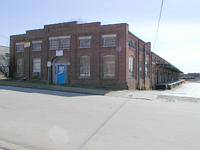 |
Another source of employment besides the textile mills was the railroad. Among the earliest standing structures are two depots constructed for the Norfolk Southern Railroad between 1908 and 1910. The passenger and freight depot at 202 Glenwood Avenue (SLHD) is a two story, flat-roofed building with rubbed bricks, a pressed tin cornice which hugs three elevations and 6/6 double hung sash windows. It was at this location where the railroad tracks of Seaboard Air Line and Norfolk Southern Railroad ran parallel to one another before separating in different directions. The other building, the freight depot and cotton platform at 327 West Davie Street , ca. 1909 (SL) is more industrial-looking than the Glenwood Avenue depot (SLHD). The north elevation has a five bay facade which is dominated by a curved arch center doorway, a stepped parapet gable and cut stone lintels. This space housed the office while at the rear or south elevation, a raised platform, clerestory windows and a half dozen double doors demarcate an area for the distribution and storage of the cash crop, cotton. Both buildings illustrate the crucial role of the railroad in the storage and distribution industry of Raleigh.
Between World War I and World War II additional industrial structures were built in and beyond the city's boundaries, almost always along major transportation arteries. Hillsborough Street was such an artery where many establishments settled in the vicinity between North Carolina State University's western edge and the southern border of Meredith College. One firm, the Raleigh Nehi Bottling Plant at 3210 Hillsborough Street, is the most elegant industrial structure along the automobile route. Constructed with white glazed bricks, the facade has metal casement windows, a black Bakelite tile entrance, and a flat-roofed semicircular porch. It was designed by local architect William H. Deitrick in 1937. The first industrial building which established the westward movement of such later structures was the A. E. Finley-owned North Carolina Equipment Company. Constructed in 1934, the two story, flat roofed, brick building has a post-World War II metal sign in the form of an earthmover at 3101 Hillsborough Street.
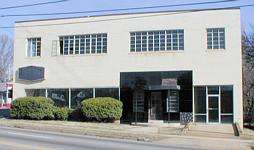 |
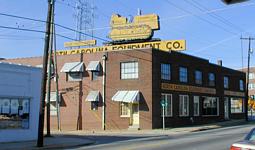 |
A commercial district was established south of the State Capitol as early as the founding of the city in 1792. As the city developed, and especially in the late nineteenth and early twentieth centuries, Fayetteville Street was the main north and south artery while Wilmington and Salisbury Streets, which ran parallel to Fayetteville, captured the additional businesses. Buildings which housed activities of all kinds such as hardware and building supplies, agricultural implements and banking transactions stood occupied through the mid 1960s. The late nineteenth century buildings--low rise brick with gabled and flat roofs--were razed in successive construction campaigns to accommodate tall multi-story office and bank buildings in the twentieth century. Surviving late nineteenth and twentieth century commercial buildings are located in and outside of the Moore Square and Capital Area historic district (both are NR) boundaries and exhibit a range of styles which include vernacular commercial, Italianate, Classical Revival and Art Deco.
The majority of the commercial buildings that were built before the turn of the century display simple architectural motifs such as plainly articulated facades, heights of two stories, flat roofs, and upper story windows with 2/2 sashes while the lower level spaces are devoted to large glass display windows which are punctuated by entryways. In the Moore Square Historic District the row of storefronts in 127-135 East Martin Street are typical examples of this style before 1900. An exception to the simple storefront style is the popular Italianate style which is most evident in storefronts with brackets, brick corbelled cornices and heavy window surrounds. The Briggs Building (NR) is a four story, red brick, flat roofed commercial structure with stamped metal trim such as quoins, cornice, and window surrounds. Situated at 220 Fayetteville Street, the hardware store survives intact along the original commercial artery. Another version of Italianate is the Heilig-Levine Furniture Store at 137 South Wilmington Street. In the Moore Square Historic District, the ca. 1872, three-story building has restrained window arches and cornice brackets.
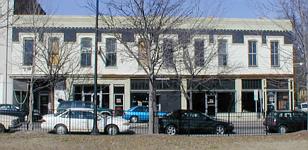 |
 |
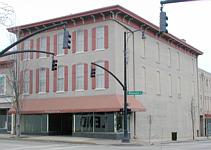 |
In the first four decades of the twentieth century the downtown business district grew rapidly. As a result of this expansion many of the nineteenth century structures were demolished. The construction of churches, banks, hotels, stores and offices added diversity to the urban fabric. In addition, advanced building technologies transformed the scale of the cityscape from that of two to four-story buildings into a more varied environment with nine-and ten-story buildings looming above the sidewalks. The 1908 Masonic Temple (NR) at 133-135 Fayetteville Street stands seven stories tall and is built with a reinforced steel structure treated in restrained Classical style. The prosperous 1920s construction boom spawned additional tall office buildings. The best articulated example of Neo-Classical style is seen in 1923-1924 Commercial Building (ed: aka "Odd Fellows Building") at 19 West Hargett Street (SL). The ten-story, white brick and steel structure houses retail activity on the street level while the remaining stories are used as offices. Several years later, in 1930, the final eight stories were added to the Raleigh Building , at 5 West Hargett Street (SL), next door to the Commercial Building. The east and north elevations are the most elaborate, evident in the moulded stone cornice and brick stringcourses.
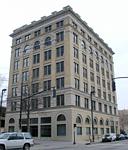 |
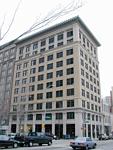 |
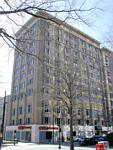 |
Outside the central business district other examples of commercial architecture are found nestled amongst later structures along transportation routes. Several of these were constructed in rows after World War I along paved streets such as Hillsborough, Glenwood, and Wake Forest which catered to the fast growing automobile going public. Situated in close proximity to the roadways, the buildings are usually between one and four stories, of masonry construction, flat-roofed, and essentially utilitarian in character. Architectural details such as horizontal paned windows, brick panels, and cast stone copings are the extent of ornamentation in many of these buildings. The single story Saunders Street Pharmacy (now Sunflowers Sandwich Shop) and other shops at 309-315 Glenwood Avenue have these features. The former enterprise was built in the mid-teens whereas, the latter stores were constructed in the late 1920s. The Art Deco style is observed in the Firestone Tire and Rubber Company (SL) at 201 West Martin Street. Erected by local building contractor, James Davidson in 1928, the multicolored brick garage has striated bronze window surrounds and vertical piers with stone caps.
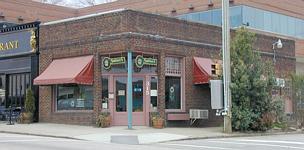 |
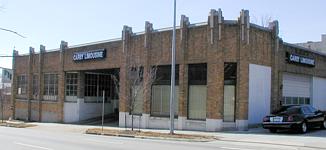 |
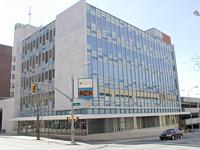 |
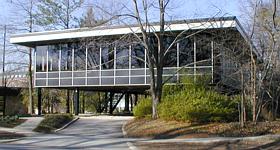 |
SIGNIFICANCE:
Late nineteenth and early twentieth century industrial and commercial buildings are critical to understanding the phenomenal development of the state capital in those decades. The buildings of industry document the range of manufacturing located in and near the city limits. Structures such as the textile mills, railroad, depots, warehouses, and dairies represent the extent of manufacturing and distributing functions important to the city's economy. An integral component in that economy was the commerce generated from the central business district and neighboring arterial route locations of local shops and industry.
In addition to the historical and social contributions of the city's industrial and commercial structures, the architecture of the buildings are equally important. The buildings of industry exhibit then-current design elements such as bracketed cornices and segmental-arched windows of the Italianate style or streamlined facades accented by Bakelite tiles of the Art Moderne style. The commercial architecture in Raleigh's downtown business district represents the range of particular styles such as the Italianate, Beaux Arts, Classical and Art Deco. About half of the commercial buildings lie within the borders of two historic districts.
REGISTRATION REQUIREMENTS:
For an industrial or commercial building to be eligible for the National Register, the building must be at least fifty years old and retain its architectural integrity. A late nineteenth century or early twentieth century industrial or commercial building that is well preserved and a typical example of its type might be eligible for the Register under Criterion C, for architectural significance if it is one of the most intact examples in the city, county, or state.
DESCRIPTION:
Besides the primary function of government in the state capital, education played an important role from the early nineteenth century onward. Since that time, six colleges have been founded. As Raleigh's population has grown, so too have the number of religious denominations and congregation. The 1920s witnessed the rapid construction of religious buildings on the outskirts of the city limits where the new suburbs were located. When people moved from the downtown to outlying residential areas, the number of government buildings increased to accommodate the state's growing population. All of the educational, religious, and government buildings are either Neo-Classical, Gothic Revival, or Moderne in style.
All the large educational institutions in the city include structures or groups of buildings which represent significant aspects of architecture or history. St. Mary's College and Peace College, St. Augustine's College and Shaw University have buildings listed on the National Register while parts of the Governor Morehead School campus are on the Study List. The colleges of St. Mary's and Peace predate the Civil War, St. Augustine's and Shaw are Reconstruction era African-American schools, and the Governor Morehead campus dates from the 1920s. Freestanding, four-story buildings on the Peace and Shaw University grounds are respectively, the Main Building, c. 1860, multi-functional Greek Revival style structure with a projecting three bay portico, and Estey Hall, c. 1874, a Victorian cross-gable roofed red brick building erected as a women's dormitory. Although not listed in the National Register, North Carolina State University and Meredith College also include several historic buildings. The earliest sections of the campus of the Governor Morehead School include numerous Colonial Revival buildings of the 1920s. The precursor to the Morehead School was the N. C. School for the Blind and Deaf, established in 1848. Situated on one of the original five squares from the Christmas Plan of 1792, Caswell Square, are two buildings from the late 1890s. The dormitory (NR) and the mattress and broom shop share similar materials and roof shapes. The dormitory was designed by Frank P. Milburn and is an excellent example of the Chateauesque Style while the latter is utilitarian in treatment.
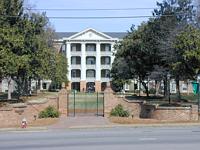 |
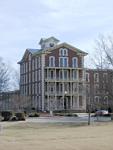 |
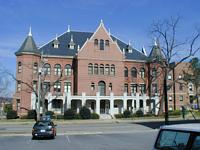 |
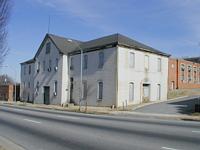 |
Early twentieth century Raleigh public school buildings number about a dozen. The earliest remaining school, the Caraleigh mill village school, was built in 1904, while the majority of schools were erected in the mid and late 1920s. The latter group are large two story, masonry, flat roofed buildings with Classical or Period Revival stylistic elements. Some of the schools lie within boundaries of historic districts such as Murphey School, 1916, at 443 North Person Street in the North Blount Street Historic District, Needham Broughton High School, 1929, at 723 St. Mary's Street and Wiley Elementary School, 1923, at 301 St. Mary's Street both in the Cameron Park Historic District. These educational facilities are still in active use.
The Fred A. Olds School, 1927, at 204 Dixie Trail (SL), the Myrtle A. Underwood School, 1926, at 1614 Glenwood Avenue (SLHD), the J. M. Barbee School, 1924, 1116 North Blount Street, and the Washington Grade and High School, 1924, 1000 Fayetteville Street, are typical examples of the school buildings erected in the mid 1920s, a result of a one million dollar school bond. They were strategically situated near newly established suburbs. With the exception of the Barbee School which has stucco exterior walls, a result of a recent modernization campaign, the remaining school buildings retain their original brick veneer walls which are accented by various window treatments and cut stone details.
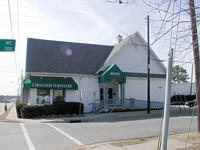 Caraleigh mill village school |
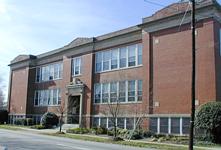 Murphey School |
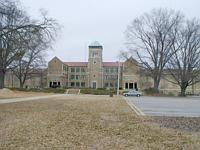 Needham Broughton High School | ||
| ||||
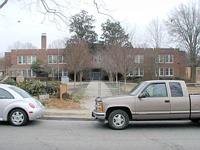 |
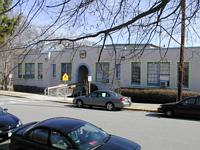 |
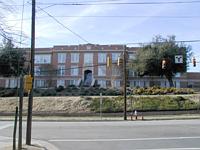 | ||
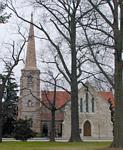 Christ Church, 1848 |
Raleigh's churches are found in the downtown and surrounding neighborhoods. Four key churches on street corners facing the State Capitol are located in the Capitol Area and Moore Square historic districts (NR). These churches are the most historic and architecturally important in Raleigh and illustrate a range of Gothic and Romanesque revival styles. One, Christ Church, is also recognized as a National Historic Landmark. Designed by Richard Upjohn and begun in 1848, the cruciform shaped granite building is an excellent example of the Early Gothic Revival style. The other three Union Square churches are First Presbyterian, 1900, 112 South Salisbury Street; First Baptist Church, 1859, at 99 North Salisbury Street; First Baptist Church, 1907, at 101 South Wilmington Street. Situated several blocks to the west of Union Square is St. Paul's AME Church (NR) at 402 West Edenton Street. Built in 1910, the gable-roofed brick church is a late example of the High Victorian Gothic Revival style which is expressed in vivid details such as ornate brick work in the upper levels, a proliferance of pointed window arches and multicolored windows. Other notable downtown churches in the Capitol Area Historic District (NR) include the Church of the Good Shepherd, 1875, 1899, at the corner of McDowell and Hillsborough streets, and the Sacred Heart Cathedral, 1917, at 226 Hillsborough Street. Tabernacle Baptist Church, 1881, at 219-223 East Hargett Street is a part of the Moore Square Historic District (NR).
The church buildings of the 1920s represent the outward movement of congregations in and outside the expanding city boundaries. The 1925 Hillyer Memorial Christian Church at 710 Hillsborough Street (SL), is built of local quarried stone, in Gothic Revival style; it stands near the corner of St. Mary's and Hillsborough streets. The 1926 Caraleigh Baptist church (SLHD) at 1400 Green Street is a brick Colonial Revival structure. After World War II, the churches in the outlying areas were enlarged and new ones were erected. One outstanding post World War II church is the Colonial Revival style White Memorial Presbyterian Church at 1703 Oberlin Road (SLHD), built in the late 1940s by contractor James Davidson.
Since 1792, when Raleigh was created as the seat of the state government, both local and state government bodies have erected government buildings in the city. The architecture tends to be monumental and classical. The earliest and principal example is the State Capitol Building (NHL and NRHD), a Greek Revival, stone edifice erected between 1833 and 1840. The Capitol Area Historic District also includes later state government buildings such as: the Supreme Court Building, 1888, at 10 West Edenton Street; the Ruffin Building, 1913, at the corner of Morgan and Salisbury streets; the Agriculture Building (NR) 1923, 2-20 West Edenton Street; the Revenue Building, 1927 with later additions, at the northwest corner of Morgan and Salisbury streets; and the Education Building, 1938, 1947, at the corner of Edenton and Salisbury streets.
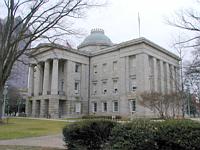 |
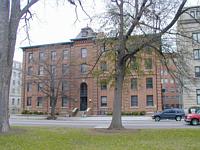 |
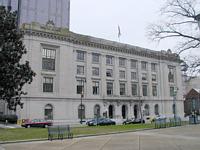 |
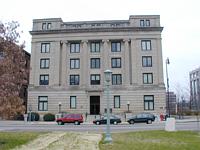 |
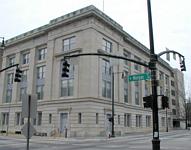 |
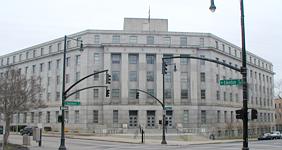 |
Additional buildings housing government functions were erected beyond the Capitol Square in areas north and west of the city limits. To the north, at 401 East Whitaker Mill Road is the Wake County Home (SL), built in 1913. Designed by Charles Hartge, the symmetrical two-story, brick building has Neo-Classical Revival style elements including portico of four Tuscan columns. In 1926, the site of the North Carolina State Fairgrounds was moved to its third location at the corner of Blue Ridge Road and Hillsborough Street. In 1928 the Commercial and Educational buildings (NR) were constructed, the finest and largest examples of Spanish Mission style in Raleigh. Architects Charles Atwood and Howard Weeks designed the buildings, which feature paired square towers with pyramidal red tile roofs, stuccoed wall surfaces and scalloped gabled archways.
 |
During the Recovery Era, Caswell Square was cleared of most of the buildings that comprised the N.C. School for the Blind and Deaf. Five Works Progress Administration-funded buildings were erected there between 1937 and 1941. Two of the buildings, the Clarence A. Shore Laboratory of Hygiene, and the Caswell Office Building demonstrate the juxtaposition of the Georgian Revival and Art Moderne styles.
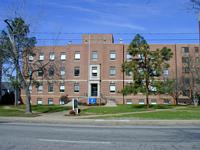 |
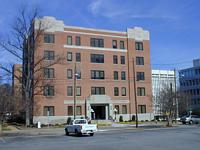 |
SIGNIFICANCE:
Raleigh's status as state capital has produced numerous buildings which reflect its role as a government center. Equally important are the educational facilities and religious structures which are essential elements in the community. Many of the city's historically significant educational, religious and government buildings have already been listed in the National Register either as individual buildings or as parts of historic districts. All three categories of buildings are represented on the National Register or Study List, as well as two -- Christ Church and the State Capitol --recognized as National Historic Landmarks.
REGISTRATION REQUIREMENTS:
Some twentieth century properties will qualify individually as examples of a style, particularly the Neo-Classical Revival and Moderne styles. In order to qualify as such, an individual building or complex must have been constructed more than fifty years ago and must retain a high degree of physical attributes which represent its period of establishment. The Wake County Home will qualify because of its integrity, its architecture, and its uniqueness. The public schools and churches will qualify either as contributing elements of residential areas or individually if integrity is present.